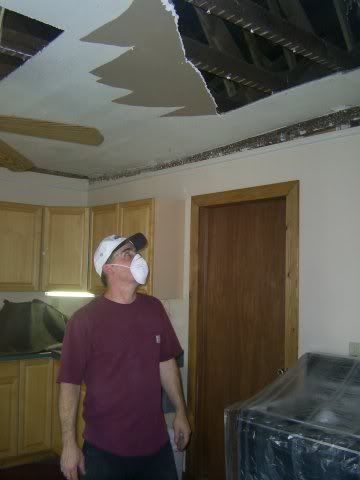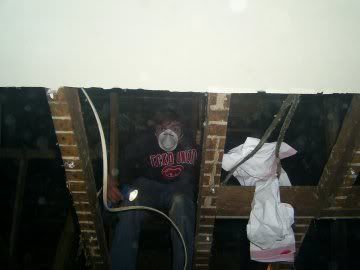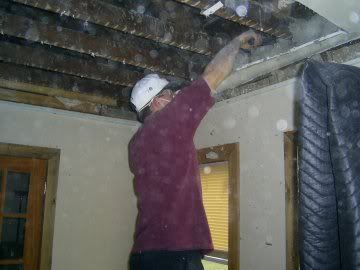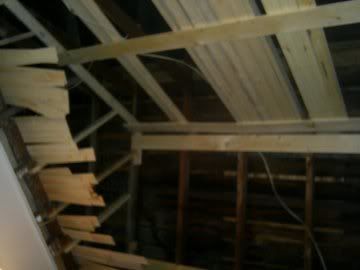Under Construction
Poor Mr. Lane, he really got his ass in a sling this time. Unsuspecting, he began discussing installing cabinets and counters with me over coffee Saturday morning. Before he knew it, we were tearing down the ceiling in our kitchen. Make that… two ceilings in our kitchen.
All he wanted was to move the stove to the center of the wall, and put countertops and cabinets on either side of it, but he is married to me. Looking at the big picture, I said, “Eventually (key word, folks) I would like to vault the ceiling. Putting cabinets in before doing so would be a bad idea. By raising the height of the room, we would have more space for taller upper cabinets, later (another keyword). Going from a seven and a half foot ceiling, to a thirteen-foot ceiling (at its highest peak) would really make a difference. Putting in smaller cabinets now would later dwarf them once we add five and a half feet.”
That poor guy never saw it coming but his mouth said, “You’re right.”
He started taking things out of the kitchen. He started with the table I was so comfortably sitting at. I couldn’t believe he was considering tearing ceilings down without a plan, money to purchase material or a friggin’ clue. My mouth, the thing that usually never stops moving, said… nothing. Instead, I got my ass up and started helping him move our kitchen things into our living room. Our wheels were cranking so fast, we didn’t speak.
The kitchen had a drop ceiling, which looks like something you’d see in a cheap office. The tiles are Styrofoam-like and are aligned in a checkerboard pattern separated by thin white metal strips. Beneath that was an old plaster ceiling. The man who renovated this house dropped the ceiling because it is a cheap and easy fix when the plaster ceiling is cracked and nasty, like that one was.
Here you see Mr. Lane mentally saying, “What have I done? Man, I hate my wife.” This shot was taken right after we got the entire drop ceiling removed and he took his hammer to the first piece of plaster. You can see where the house settled and everything is uneven. The first white line is where the drop ceiling used to lay. The line above that is where the drywall stops. The brown uneven line is the beams in the wall foundation. See how the stove is covered in plastic? Well, it was on a naked wall. That did make it hard to cook because counter space is important, which is how this whole thing began. The door in front of him leads to the bathroom. We originally planned on moving the door so it is off of the living room, because we don’t want to shit where we eat. But we found out that our 80-plus year old house once stored ammunition during the 1940s Cold War, and there is a brick bunker where we intended on putting the door. Much too chicken shit to break down a bunker, we decided a bathroom off of a kitchen doesn’t have to be a bad thing. To tie the rooms together better, I wanted to replicate the vaulted ceiling that the bathroom has. And that my friends is how we got to where we are today.
Lane 1 was a lot of help in the tearing down of plaster. Why is it that boys love destruction?
Even the big boy seemed to be having a little fun. In this picture, you can see a pile of blown-in insulation laying on top of the plaster. When all was removed, we had two inches of that grey billowy nastiness, covering the entire floor.
This last picture is what our kitchen looks like now. Mr. Lane bought some material and we began by reframing the old beams, which were weak. The wooden slats up there are “acclimating to the room” but will be what we use to make a wooden ceiling.
The lesson to be learned today folks is, never let Lois Lane’s wheels crank for too long, otherwise, you’ll be ass deep in a project you never intended on doing. This is just one of many projects my mind conjured up, so stay tuned for more, coming soon to a blog near you. Happy New Year!







